Find • brg 346 • Results 3,301 to 3,311 of 3,311


House on Balfour Road, Springfield
Architectural plan of house on Balfour Road, Springton. Designed by John S. Chappel Pty Ltd, architect, for A. Brown. Showing floor plans for the ground and first floor levels annotated with plans for supply air and return air for air conditioning system.

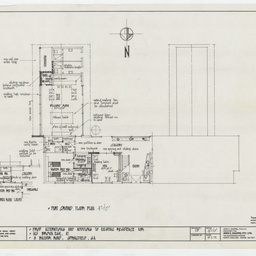
House on Balfour Road, Springfield
Architectural plan of house on Balfour Road, Springton. Designed by John S. Chappel Pty Ltd, architect, for A. Brown. Showing part ground floor plan for proposed alerations and additions to existing residence.

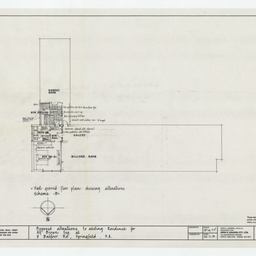
House on Balfour Road, Springfield
Architectural plan of house on Balfour Road, Springton. Designed by John S. Chappel Pty Ltd, architect, for A. Brown. Showing 'Scheme B', the sketch plan of part ground floor plan for proposed alerations and additions to the existing residence.


House on Balfour Road, Springfield
Architectural foundation plan of house on Balfour Road, Springton. Designed by John S. Chappel Pty Ltd, architect, for A. Brown. Showing floor plan with foundation plan details.


House on Balfour Road, Springfield
Architectural footing plan of house on Balfour Road, Springton. Designed by John S. Chappel Pty Ltd, architect, for A. Brown.


House on Balfour Road, Springfield
Architectural sections and details plan of house on Balfour Road, Springton. Designed by John S. Chappel Pty Ltd, architect, for A. Brown.

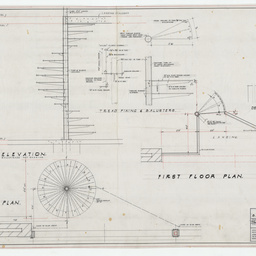
House on Balfour Road, Springfield
Architectural plan for the spiral staircase for house on Balfour Road, Springton. Designed by John S. Chappel Pty Ltd, architect, for A. Brown. Showing elevation plans, first floor plan, tread fixing and balusters, and detail of tube fixings.

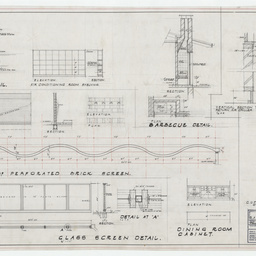
House on Balfour Road, Springfield
Architectural plan of sundry details for house on Balfour Road, Springton. Designed by John S. Chappel Pty Ltd, architect, for A. Brown. Showing sump detail, plan of perforated brick screen, barbeque detail, dining room cabinet, cupboard in gallery, and air conditioning room shelving.


House on Balfour Road, Springfield
Architectural plan for house on Balfour Road, Springton. Designed by John S. Chappel Pty Ltd, architect, for A. Brown. Showing details of steel reinforcement plate between window frame and pelmet.

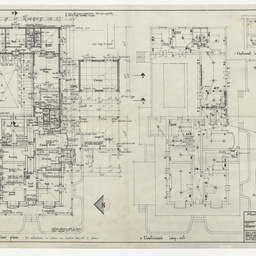
House at Fulham Park Drive, Lockleys
Architectural working drawings for alterations and additions to house on Fulham Park Drive, Lockleys. Designed by John S. Chappel Pty Ltd, architect, for W. Kidman. Showing ground floor plan and electrical plan for the cellar.


House at Fulham Park Drive, Lockleys
Architectural working drawings for alterations and additions to house on Fulham Park Drive, Lockleys. Designed by John S. Chappel Pty Ltd, architect, for W. Kidman. Showing Western, Nothern, Eastern and Southern elevations with alterations and section drawings.
