Find • brg 346 • Results 3,271 to 3,300 of 3,311


House on Philip Avenue, Leabrook
Architectural plan of house at 3 Philip Avenue, Leabrook. Designed by John S. Chappel Pty Ltd, architect, for Kym Bonython. Showing footing plan, suspended slab plan, footing details, and steps in footings.


House on Philip Avenue, Leabrook
Architectural plan of house at 3 Philip Avenue, Leabrook. Designed by John S. Chappel Pty Ltd, architect, for Kym Bonython. Showing part plan and elevation for the perforated serpentine brick screen wall, and numerous beam sections, joins and free end drawings.


House on Philip Avenue, Leabrook
Architectural plan of house at 3 Philip Avenue, Leabrook. Designed by John S. Chappel Pty Ltd, architect, for Kym Bonython. Showing section and elevation drawings for five bedroom robes, shelves, and cupboards.


House on Philip Avenue, Leabrook
Architectural plan of house at 3 Philip Avenue, Leabrook. Designed by John S. Chappel Pty Ltd, architect, for Kym Bonython. Showing the electrical plan layout and pelmet details. Includes electrical legend. Created September 1964 and amended June 1965.


House on Philip Avenue, Leabrook
Architectural plan of house at 3 Philip Avenue, Leabrook. Designed by John S. Chappel Pty Ltd, architect, for Kym Bonython. Showing ground plan and elevations of workroom, section drawings through the foor bridge, plan of swimming pool and elevation of gates. Created September 1964 and amended June 1965.


House on Philip Avenue, Leabrook
Architectural plan of house at 3 Philip Avenue, Leabrook. Designed by John S. Chappel Pty Ltd, architect, for Kym Bonython. Showing amendments to kitchen layout.


House on Philip Avenue, Leabrook
Architectural plan of house at 3 Philip Avenue, Leabrook. Designed by John S. Chappel Pty Ltd, architect, for Kym Bonython. Elevation drawings for new cupboards to workroom.


House on Philip Avenue, Leabrook
Architectural plan of house at 3 Philip Avenue, Leabrook. Designed by John S. Chappel Pty Ltd, architect, for Kym Bonython. Elevation and section drawings for display cabinet in living room.


House on Philip Avenue, Leabrook
Architectural plan of house at 3 Philip Avenue, Leabrook. Designed by John S. Chappel Pty Ltd, architect, for Kym Bonython. Plan, elevation and section drawings for brick fence over creek.


House on Philip Avenue, Leabrook
Architectural plan of house at 3 Philip Avenue, Leabrook. Designed by John S. Chappel Pty Ltd, architect, for Kym Bonython. Plan, elevation, and section drawings for Bull Cabinet.


House on Philip Avenue, Leabrook
Architectural plan of house at 3 Philip Avenue, Leabrook. Designed by John S. Chappel Pty Ltd, architect, for Kym Bonython. Elevation and section drawings for Barge details at bedroom 1 end, and alterations to wardrobe to bedroom 2.


House on Philip Avenue, Leabrook
Architectural plan of house at 3 Philip Avenue, Leabrook. Designed by John S. Chappel Pty Ltd, architect, for Kym Bonython. Part site plan with details of gutters, sump, and paving around the gallery, bedroom 1, carport, living room and courtyard.


House on Philip Avenue, Leabrook
Architectural plan of house at 3 Philip Avenue, Leabrook. Designed by John S. Chappel Pty Ltd, architect, for Kym Bonython. Plan, section and elevation drawings for fire place details.


House on Philip Avenue, Leabrook
Architectural plan of house at 3 Philip Avenue, Leabrook. Designed by John S. Chappel Pty Ltd, architect, for Kym Bonython. Working drawings for air conditioning (AC) installation.


House on Philip Avenue, Leabrook
Architectural plan of house at 3 Philip Avenue, Leabrook. Designed by John S. Chappel Pty Ltd, architect, for Kym Bonython. Plan, elevation and section drawings for fitment for bedroom 1, rubbish bin to kitchen, and wood box details.


House on Philip Avenue, Leabrook
Architectural plan of house at 3 Philip Avenue, Leabrook. Designed by John S. Chappel Pty Ltd, architect, for Kym Bonython. Elevation and section drawings for timber decks.


House on Philip Avenue, Leabrook
Architectural plan of house at 3 Philip Avenue, Leabrook. Designed by John S. Chappel Pty Ltd, architect, for Kym Bonython. Elevation, plan and section drawings for light fitting to kitchen.


House on Philip Avenue, Leabrook
Architectural plan of house at 3 Philip Avenue, Leabrook. Designed by John S. Chappel Pty Ltd, architect, for Kym Bonython. Elevation, plan and section drawings for details of sun hood over living room doors, and details of screen to Northern car port.


House on Philip Avenue, Leabrook
Architectural plan of house at 3 Philip Avenue, Leabrook. Designed by John S. Chappel Pty Ltd, architect, for Kym Bonython. Detail drawings for lights to kitchen, storage box in boat yard, and hood over oven.


House on Philip Avenue, Leabrook
Architectural plan of house at 3 Philip Avenue, Leabrook. Designed by John S. Chappel Pty Ltd, architect, for Kym Bonython. Detail drawings of hood over oven.


House on Philip Avenue, Leabrook
Architectural plan of house at 3 Philip Avenue, Leabrook. Designed by John S. Chappel Pty Ltd, architect, for Kym Bonython. House and grounds plan comprising area of house, area of carports, an area of sculpture court.


House on Philip Avenue, Leabrook
Architectural plan of house at 3 Philip Avenue, Leabrook. Designed by John S. Chappel Pty Ltd, architect, for Kym Bonython. Ground plan of the property on the corner of Philip Avenue and Rochester Street. Showing the complete house floor plan, drive in area, court yard, carports, swimming pool, boat yard, store and workroom, and lawn and garden area with natural creek.


House on Philip Avenue, Leabrook
Architectural plan of house at 3 Philip Avenue, Leabrook. Designed by John S. Chappel Pty Ltd, architect, for Kym Bonython. Sketch drawings of kitchen, including elevations from north wall of kitchen, from dining room, looking towards living room, and from rumpus room.

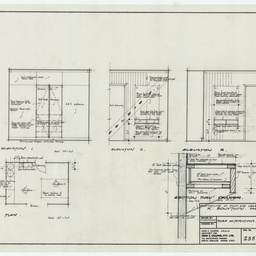
House on Philip Avenue, Leabrook
Architectural plan of house at 3 Philip Avenue, Leabrook. Designed by John S. Chappel Pty Ltd, architect, for Kym Bonython. Robe alteration drawings.

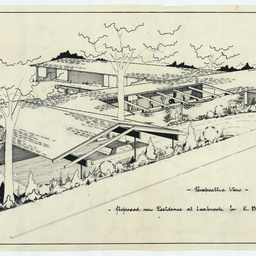
House on Philip Avenue, Leabrook
Architectural plan of house at 3 Philip Avenue, Leabrook. Designed by John S. Chappel Pty Ltd, architect, for Kym Bonython. Perspective view drawing of house.

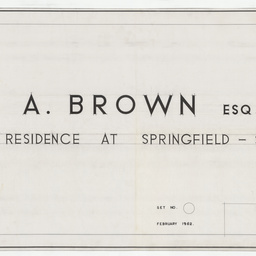
House on Balfour Road, Springfield
Hand drawn title cover sheet for architectural plans of house on Balfour Road, Springfield. Designed by John S. Chappel Pty Ltd, architect, for A. Brown.

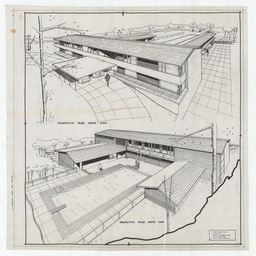
House on Balfour Road, Springfield
Architectural perspective plan of house on Balfour Road, Springfield. Designed by John S. Chappel Pty Ltd, architect, for A. Brown. Showing front of property as perspective drawing from North-West, and rear view with pool from the South-East.

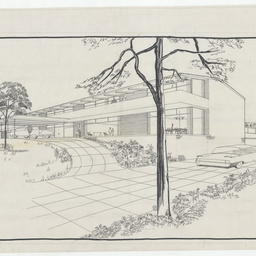
House on Balfour Road, Springfield
Architectural sketch of house on Balfour Road, Springfield. Designed by John S. Chappel Pty Ltd, architect, for A. Brown.

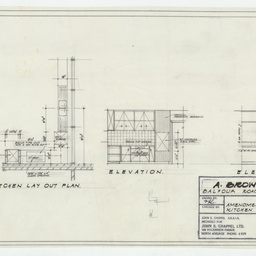
House on Balfour Road, Springfield
Architectural plan of house on Balfour Road, Springton. Designed by John S. Chappel Pty Ltd, architect, for A. Brown. Showing amendments to kitchen fittings, including layout plan and elevation drawings.

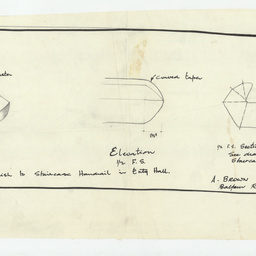
House on Balfour Road, Springfield
Architectural sketch of house on Balfour Road, Springton. Designed by John S. Chappel Pty Ltd, architect, for A. Brown. Showing perspective, elevation and section drawings of finish to staircase handrail in the entry hall.
