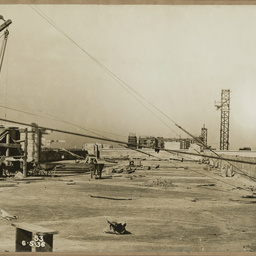GMH Fishermen's Bend Plant construction [BRG 213/73/4/VOL3] • Photograph


Pouring floor in Parts Department.
Workers pouring slabs of concrete.


Pouring ground floor in Office building.
Workers pouring slabs of concrete.


Parts Department.
General view with one of the cart horses grazing at the front.


Welding door guides, Main Crane Bay.
Worker up a ladder welding.


Main Crane Bay.
General view.


Main Assembly Plant.
General view with a Johns & Waygood Ltd sign on framework.


Office building.
With signs from the old golf course in view.


Pouring fill for Body Mill site.
Workers moving moving fill with shovels.


Parts Department Building.
Front view.


Administration Building.
Front view.


Office Building.
West frontage.


Main Assembly Plant.
General view.


Main Assembly Plant.
General view looking west.


Main Assembly Crane Bay.
West end.


Fill along fence for tree planting.
With view of sign 'A great modern industrial Plant on this 50 acre site is being erected for General Motors-Holden's Ltd'.


Plastering north-east corner.
Main Office building.


Forming entrance.
Parts Department building.


Laying floor.
Parts Department building.


Assembly Plant.
General view.


Flooring in Parts Department building.
Showing reinforcements and SisalKraft Damp Insulation.


West end of Parts Department.
General view.


Pouring roof in Main Office building.
Workers laying concrete.


North wall, Main Assembly Plant.
General view.


Main Assembly Plant Crane Bay.
Volume three of a group of photographs documenting construction of Holden's Fishermen's Bend Plant at Port Melbourne, Victoria.


Interior of Parts Department building.
Ground floor.


Northern bay, Main Assembly Plant.
With workers up in the roof trusses.


North east corner of Office building.
With scaffolding around the concrete Art Deco exterior.


Finished floor in Parts Department.
Volume three of a group of photographs documenting construction of Holden's Fishermen's Bend Plant at Port Melbourne, Victoria.


Roof in Parts Department.
Volume three of a group of photographs documenting construction of Holden's Fishermen's Bend Plant at Port Melbourne, Victoria.


Body Mill, west side.
With workers sitting on roof trusses.
