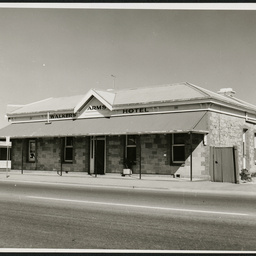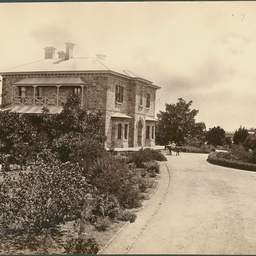Find • walkerville • Results 31 to 60 of 330


Tennyson Bridge, Walkerville
View of Tennyson Bridge at Stephen Terrace, Walkerville, also known as Walkerville Bridge, this view was taken from the north bank west of the bridge.


Walkerville Uniting Church
Interior view of the Walkerville Uniting Church during a service The photo was taken at 1000am on 10 October 2010.


Somerset Cottages at Walkerville
A row of terrace houses identified as Somerset Cottages, Walkerville. Built in 1897 by the Somerset Cottage Trust at 1-8 Margaret Street, they were designed to provide housing for low income families.


House on Robe Terrace, Walkerville
An older style home on Robe Terrace, Walkerville, looking through the impressive wrought iron gates hung on stone pillars.


House on Robe Terrace, Walkerville
An older style home at 15 Robe Terrace, Walkerville, set in extensive grounds.


House on Northcote Terrace, Walkerville
View of a house on Northcote Terrace, Walkerville, set in gardens and with an unusual tower in one corner.


Smith Street, Walkerville
View down Smith Street at Walkerville. To see a selection of photographs in this collection, search on Archival number PRG 1631/104.


Walkerville Football Clubrooms, Smith St., Walkerville
Exterior view of oval side viewing balcony and entrance of multi-story Walkerville Football Clubrooms. Designed by Drogemuller and Pudney Architects, and built by Don Easery & Sons Pty Ltd[?].


St. Andrew's Church
[General description] St Andrew's church seen in the distance and partially obscured by trees. The church had many changes and additions over the years including the replacement of the old tower with a new bell tower and a clock donated by the widow of Henry Kent Hughes. See PRG 742/5/167 for a photograph taken circa 1880. [On back of photograph] 'St. Andrew's Church, Walkerville / Taken before 1879 (this tower was demolished in 1878).


Walker's Arms Hotel
Walker's Arms Hotel, Walkerville, 5th December 1969, on the corner of Fuller Street and the Main North East Road.


Walker's Arms Hotel
Walker's Arms Hotel, Walkerville, 5th December 1969, on the corner of Fuller Street and the Main North East Road.


Interior of St. Andrew's Church
Interior of St. Andrew's Church, Walkerville.


Walkerville
Walkerville, possibly taken by Captain Sweet [See PRG 742/5/125].


Saint Andrew's Church
Saint Andrew's Church, Walkerville.


St. Andrew's Church, Walkerville
WALKERVILLE: St. Andrew's Church, a sketch of the first building 1848. The artist appears to be Charles Summers.


St. Andrew's Church, Walkerville
WALKERVILLE: St. Andrew's Church, the completed building.


St. Andrew's Church, Walkerville
St. Andrews's Church, Walkerville.


At Walkerville Oval
View of buildings around the Walkerville Oval, with the caption 'extending time on for floodlights'.


Aerial photograph of the Town of Walkerville
Aerial view of Walkerville, South Australia, looking south-east towards the Adelaide Hills, with the River Torrens across the centre.


Residence of John Acraman
Residence of John Acraman of Walkerville. A note on the back of the photograph states "Note supplied by the Assistant District Clerk, District of Walkerville (15/11/1941) - It [building] is shown in our records as being in View Road, Walkerville, though the address used by owner is North East Road. A verandah and balcony have been added to the front of the dwelling, otherwise the present appearance (1941) is very little changed from the photograph, and it is in a good state of preservation". There is also a hand drawn map of the location of the house on the back of the photograph. John Acraman was a prominent businessman in the colony of South Australia. He had diverse business interests including coastal and River Murray shipping, insurance, pastoral management, agents for Guinness Stout. He was a keen sportsman, on the Board of Governors of St Peter's College, collector of fine arts and one of the oldest members of the Adelaide Club. He is remembered as being the father of South Australian football after he introduced the Victorian game to South Australia. The home of the Acramans called "The Grove" at Walkerville was destroyed by fire in 1876.


Outdoor Picture Theatre
Outdoor Picture Theatre, Walkerville.


Guests attending a Ball at Walkerville, South Australia
Guests attending a Ball in a large flag decorated hall at Walkerville, a suburb of Adelaide, South Australia; a clergyman standing in the centre of the front row is identified as George Dove, Canon of St.Peter's Cathedral, Adelaide 1874-1903.


House at Walkerville
External photograph of house with carport and garden at Walkerville, designed by architects Bruer & Co.


House at Walkerville
Internal photograph of house at Walkerville, including lounge room with fireplace, designed by architects Bruer & Co.


House at Walkerville
External photograph of house and carport at Walkerville, designed by architects Bruer & Co.


House at Walkerville
Internal photograph of house at Walkerville, with view of living area, designed by architects Bruer & Co.


House at Burlington St, Walkerville
External view of a house at 23 Burlington St, Walkerville, designed by E. Gray (Dean Berry).


House at Burlington St, Walkerville
Internal view of lounge in a house at 23 Burlington St, Walkerville, designed by E. Gray (Dean Berry).


House at Burlington St, Walkerville
Internal view of lounge in a house at 23 Burlington St, Walkerville, designed by E. Gray (Dean Berry).


House at Burlington St, Walkerville
Internal view of lounge taken from upper level in a house at 23 Burlington St, Walkerville, designed by E. Gray (Dean Berry).
