Find • brg 346 • Results 91 to 120 of 3,311

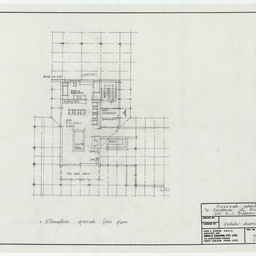
Proposed additions to house on The Esplanade, Brighton North
Architectural plan for additions to a house on The Esplanade, Brighton North. Designed by John S. Chappel Pty Ltd, architect, for R. J. Billam. Showing sketch drawings of an alternative ground floor plan showing the new billards room, new decking, and new entrance.


Proposed additions to house on The Esplanade, Brighton North
Architectural plan for additions to a house on The Esplanade, Brighton North. Designed by John S. Chappel Pty Ltd, architect, for R. J. Billam. Showing sketch drawings for new sliding doors, including external elevation, plan and section drawings, with external light and bell.

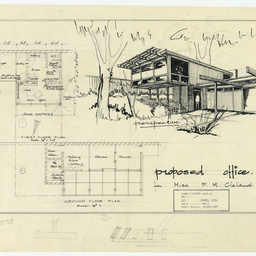
Proposed office and residence, Burnside
Architectural plan for the proposed office for Miss P. M. Cleland on Waterfall Gully Road. Designed by John S. Chappel Pty Ltd, architect. Showing a perspective sketch of the house and surrounds, and floor plans for the ground and first floors.

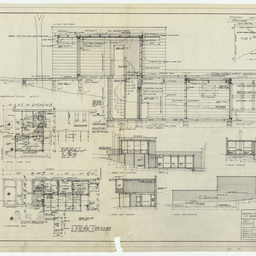
Proposed office and residence, Burnside
Architectural working drawing for the proposed 'residence and professional chambers' at Burnside, Waterfall Gully Road. Designed by John S. Chappel Pty Ltd, architect, for F. F. Thonemann and P. Cleland. Showing site plan, elevations, floor plans and longitudinal section drawing.


Proposed office and residence, Burnside
Architectural working drawing for the new studios and conservatory at Burnside, Waterfall Gully Road. Designed by John S. Chappel Pty Ltd, architect, for F. F. Thonemann and P. Cleland. Showing plan and details for spiral stairs, slab reinforcement, details of fittings, table in office and drawer glides, details of fish breeding pool, bottle racks and kitchen elevations and details.

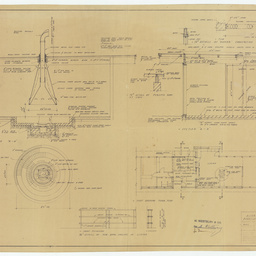
Proposed office and residence, Burnside
Contract copy of architectural working drawing for alterations to house at Burnside, Waterfall Gully Road. Designed by John S. Chappel Pty Ltd, architect, for F. F. Thonemann and P. Cleland. Showing plan and section for the fireplace, part ground floor plan, section and detail for 'Hufcor' concertina doors, and new book shelves. Signed by M. Westbury & Co.


Zen tea house
Architectural working drawing for the 'Zenteahouse' [Zen tea house] at Beaumont or Burnside, on McAllen Avenue near Waterfall Gully Road. Designed by John S. Chappel Pty Ltd, architect, for F. F. Thonemann. Showing floor plan, section and elevation drawings, along with those for the weatherboard rood and the minor roof on top.


Zen tea house
Contract copy of architectural working drawing for the 'Zenteahouse' [Zen tea house] at Beaumont or Burnside, on McAllen Avenue near Waterfall Gully Road. Designed by John S. Chappel Pty Ltd, architect, for F. F. Thonemann. Showing floor plan, section and elevation drawings, along with those for the weatherboard rood and the minor roof on top. Signed by Marshall & Brougham Ltd.

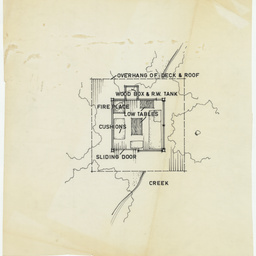
Zen tea house
Architectural plan for the 'Zenteahouse' [Zen tea house] at Beaumont or Burnside, on McAllen Avenue near Waterfall Gully Road. Designed by John S. Chappel Pty Ltd, architect, for F. F. Thonemann. Showing a basic floor plan design, with labelled features.

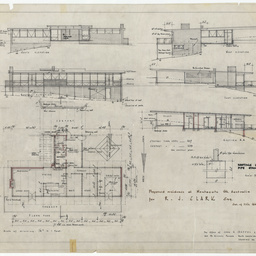
Proposed house at Montacute for R. J. Clark
Architectural plan for a house at Montacute. Designed by John S. Chappel Pty Ltd, architect, for R. J. Clark. Showing North, South, East and West elevation, floor plan, side section drawing and detail for footing under pipe stanchlong.


Proposed house at Montacute for R. J. Clark
Contract copy of an architectural plan for a house at Montacute. Designed by John S. Chappel Pty Ltd, architect, for R. J. Clark. Showing North, South, East and West elevation, floor plan, side section drawing and detail for footing under pipe stanchlong. Features an adjustment to the floor plan for the carport and 'service yard'.

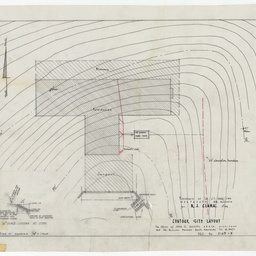
Proposed house at Montacute for R. J. Clark
Architectural plan for a house at Montacute. Designed by John S. Chappel Pty Ltd, architect, for R. J. Clark. Showing contour site layout, with section drawing for steps.

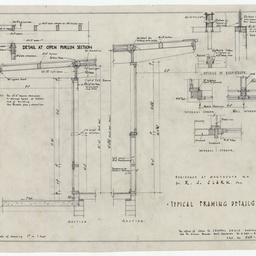
Proposed house at Montacute for R. J. Clark
Architectural plan for a house at Montacute. Designed by John S. Chappel Pty Ltd, architect, for R. J. Clark. Showing typical framing details, and detail at open purlin section.

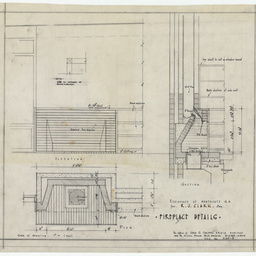
Proposed house at Montacute for R. J. Clark
Architectural plan for a house at Montacute. Designed by John S. Chappel Pty Ltd, architect, for R. J. Clark. Showing elevation, plan and section drawing for the fireplace.


Proposed house at Montacute for R. J. Clark
Architectural plan for a house at Montacute. Designed by John S. Chappel Pty Ltd, architect, for R. J. Clark. Showing an amended plan and section drawing for the fireplace.

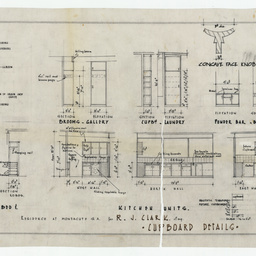
Proposed house at Montacute for R. J. Clark
Architectural plan for a house at Montacute. Designed by John S. Chappel Pty Ltd, architect, for R. J. Clark. Showing cupboard, dresser and robe detail drawings.

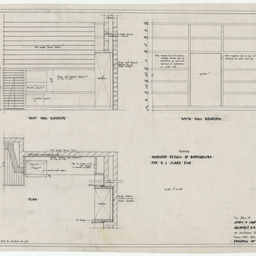
Proposed house at Montacute for R. J. Clark
Architectural plan for a house at Montacute. Designed by John S. Chappel Pty Ltd, architect, for R. J. Clark. Showing amended details for bookshelves, with plan and elevation drawings.

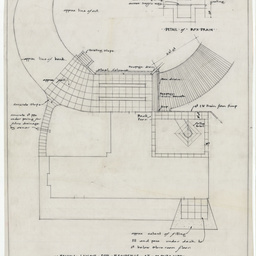
Proposed house at Montacute for R. J. Clark
Architectural plan for a house at Montacute. Designed by John S. Chappel Pty Ltd, architect, for R. J. Clark. Showing the paving layout around the house, drive and rear carport, including a detail of a box drain.

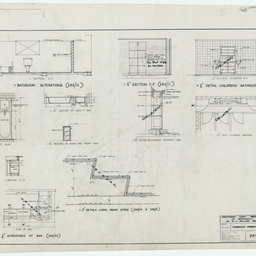
New house on The Esplanade, Brighton North
Architectural plan for a new house on The Esplanade, Brighton North. Designed by John S. Chappel Pty Ltd, architect, for R. J. Billam. Showing bathroom alterations (from plan 12) and section F-F (from plan 11), plan and section for the bath, plant box at front wall, and section drawing for radio and gramophone and record storage. Includes deleted drawings for children's bathroom, bar alterations, and living room steps.


Australian Network for Art and Technology: artist file of Tim Gruchy
Australian Network for Art and Technology (ANAT) artist file of Tim Gruchy comprising a biography dated October 1990, a press release and invitation flyer for the event called 'NEXUS' which showcased recent work with the 'MANDALA' system - includes other flyers (BRG 346/132/1). Also contains two colour photographic slides (one a duplicate) of a self-portrait titled 'A wolf in my dreams' (BRG 346/132/2).


Australian Network for Art and Technology: artist file of Ian Haig
Australian Network for Art and Technology (ANAT) artist file of Ian Haig comprising a CV, colour photographs of computer artworks including 'Robot City', 'K-Rad Man', 'Hack', and 'Astroturf!' (BRG 346/133/1). Also contains 31 colour photographic slides of work including 'K-Rad Man', and video stills for computer generated animations. See BRG 391/F-65 and BRG 391/F-66 for videorecordings of 'Astroturf'. See also BRG 391/247/2 for disk media of 'Virtualities'.

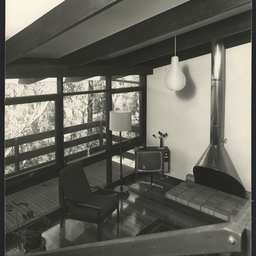
Interior view of house at Belair
Photograph of the living room and balcony area of a house: 'Split Level' Mk 2 designed by John S. Chappel at Belair for the Turner Wood company, which was awarded the Royal Australian Institute of Architects Award of Merit in 1969. (Photograph by John Turner, 141 Tynte Street, North Adelaide).


Exterior view of Ruthven Mansions, Adelaide
Photograph of the exterior of the Ruthven Mansions Development in Pulteney Street, Adelaide, which was restored to concept plans by John S. Chappel, and awarded commendations by the Royal Australian Institute of Architects in 1981 and the Civic Trust in 1982.


Exterior view of house at Lockleys
Photograph of the exterior of the Sarah house designed by John S. Chappel at Lockleys, which was awarded the Royal Australian Institute of Architects Award of Merit in 1972. (Photograph by Ron Woolmore, 187 Hutt Street, Adelaide).

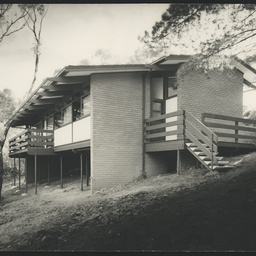
Exterior view of house at Belair
Photograph of the exterior of a house: 'Split Level' Mk 2 designed by John S. Chappel at Belair for the Turner Wood company, which was awarded the Royal Australian Institute of Architects Award of Merit in 1969. (Photograph by Ron Woolmore, 187 Hutt Street, Adelaide).

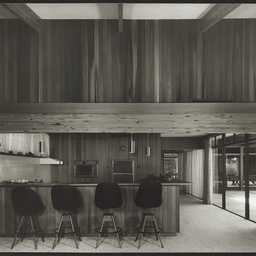
Interior view of house at Lockleys
Photograph of the kitchen and adjacent areas of the Sarah house designed by John S. Chappel at Lockleys, which was awarded the Royal Australian Institute of Architects Award of Merit in 1972. The interior shows the extensive use of timber. (Photograph by John Turner, 141 Tynte Street, North Adelaide).


Papers relating to Harry Seidler building
Papers comprising letter to John S. Chappel from architect Harry Seidler of Harry Seidler and Associates, Milsons Point, Sydney, a profile statement, copies of floor plans and photographic copies of eight transparencies (taken October 1998) relating to Seidler's 43-storey apartment building 'Horizons' in Darlinghurst, Sydney.


Arthur and Violet Frost at their new house, 'Kalinya', Mount Barker
Digital copy of a black and white photograph of Arthur and Violet Frost sitting outside the dining room on the Eastern side of their new house on their farm, 'Kalinya'. The house was designed by Adelaide architect, John S. Chappel, with construction managed by Arthur Frost.


Frost family's new house and ploughed paddock, 'Kalinya', Mount Barker
Digital copy of a black and white photograph of the front of the Frost family's new house on their farm, 'Kalinya', with the paddock at the front ploughed ready for a potato crop. The house was designed by Adelaide architect, John S. Chappel, with construction managed by Arthur Frost.


Frost family's new house on 'Kalinya', Mount Barker
Digital copy of a black and white photograph showing the rear of the Frost family's new house on 'Kalinya', with rows of potatoes growing in the paddock. The house was designed by Adelaide architect, John S. Chappel, with construction managed by Arthur Frost.
