Find • brg 346 • Results 61 to 90 of 3,311


New house on The Esplanade, Brighton North
Architectural plan for a new house on The Esplanade, Brighton North. Designed by John S. Chappel Pty Ltd, architect, for R. J. Billam. Includes typical plan and section drawings for fixed glass, and 'Lidco' windows. Showing transomes, sills, heads, style and mullions.


New house on The Esplanade, Brighton North
Architectural plan for a new house on The Esplanade, Brighton North. Designed by John S. Chappel Pty Ltd, architect, for R. J. Billam. Includes plan and elevation drawings for kitchen cupboard units, pantry, laundry unit and laundry ironing board.


New house on The Esplanade, Brighton North
Architectural plan for a new house on The Esplanade, Brighton North. Designed by John S. Chappel Pty Ltd, architect, for R. J. Billam. Includes section drawing for the kitchen, desk cupboard section and elevation, window seat section, and sink sections.


New house on The Esplanade, Brighton North
Architectural plan for a new house on The Esplanade, Brighton North. Designed by John S. Chappel Pty Ltd, architect, for R. J. Billam. Includes section drawing for the kitchen, section through bins, kitchen cupboard layout plan, boarded pantry door and plan, and kitchen fireplace plan and section drawing.


New house on The Esplanade, Brighton North
Architectural plan for a new house on The Esplanade, Brighton North. Designed by John S. Chappel Pty Ltd, architect, for R. J. Billam. Includes elevation drawing of bedroom wall, sliding doors to dressing room and between laundry and pantry, section through bedroom fireplace, plan of fireplace and dresser, mirror and pelmet details, bathroom cabinet details and drawer slides.


New house on The Esplanade, Brighton North
Architectural plan for a new house on The Esplanade, Brighton North. Designed by John S. Chappel Pty Ltd, architect, for R. J. Billam. Showing plan and section drawings for wardrobes to bedrooms, dressing room and maid's room, elevation and section drawings of stairs to living room, and plan for toy cupboard in child's playroom. Includes plan, elevation and section drawings for the bar and bottle storage.


New house on The Esplanade, Brighton North
Architectural plan for a new house on The Esplanade, Brighton North. Designed by John S. Chappel Pty Ltd, architect, for R. J. Billam. Showing the electrical and pelmet layout, with typical section drawings for pelmets.


New house on The Esplanade, Brighton North
Architectural plan for a new house on The Esplanade, Brighton North. Designed by John S. Chappel Pty Ltd, architect, for R. J. Billam. Showing working drawings for the swimming pool, including plan and section drawings.

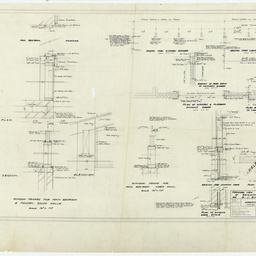
New house on The Esplanade, Brighton North
Architectural plan for a new house on The Esplanade, Brighton North. Designed by John S. Chappel Pty Ltd, architect, for R. J. Billam. Showing working drawings for window frames and doors.


New house on The Esplanade, Brighton North
Architectural plan for a new house on The Esplanade, Brighton North. Designed by John S. Chappel Pty Ltd, architect, for R. J. Billam. Showing working drawing amendments, including revised kitchen equipment with additional oven, revised wardrobe to children's bedrooms, and revised main bedroom elevation drawing.


New house on The Esplanade, Brighton North
Architectural plan for a new house on The Esplanade, Brighton North. Designed by John S. Chappel Pty Ltd, architect, for R. J. Billam. Showing amended working drawing of the ground and floor plan.


New house on The Esplanade, Brighton North
Architectural plan for a new house on The Esplanade, Brighton North. Designed by John S. Chappel Pty Ltd, architect, for R. J. Billam. Showing amended working drawing for details of bar, glass storage, front door, and pelmet and boarding for children's bedrooms.


New house on The Esplanade, Brighton North
Architectural plan for a new house on The Esplanade, Brighton North. Designed by John S. Chappel Pty Ltd, architect, for R. J. Billam. Showing plan, elevation and detail drawings for new sun deck and spiral staircase.


New house on The Esplanade, Brighton North
Architectural plan for a new house on The Esplanade, Brighton North. Designed by John S. Chappel Pty Ltd, architect, for R. J. Billam. Showing boxed truss detail workings drawings.


New house on The Esplanade, Brighton North
Architectural plan for a new house on The Esplanade, Brighton North. Designed by John S. Chappel Pty Ltd, architect, for R. J. Billam. Showing elevation drawings for the bar, along with plan and section drawings for the pelmets and lighting. Includes deleted drawings for a carpet storage cupboard.


New house on The Esplanade, Brighton North
Architectural plan for a new house on The Esplanade, Brighton North. Designed by John S. Chappel Pty Ltd, architect, for R. J. Billam. Showing west elevation drawings for the bedroom and living room Ranch sliders. Includes deleted drawings of the main bedroom dressing table and drawers, and dividing unit between kitchen and entrance.


New house on The Esplanade, Brighton North
Architectural plan for a new house on The Esplanade, Brighton North. Designed by John S. Chappel Pty Ltd, architect, for R. J. Billam. Showing working drawing for the electrical plan, showing power outlet points including lighting, power points, clock, doorbell, telephone and speakers. Includes and electrical key legend.

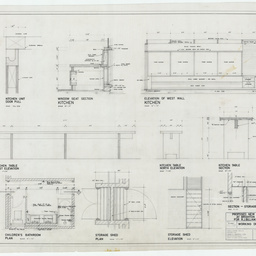
New house on The Esplanade, Brighton North
Architectural plan for a new house on The Esplanade, Brighton North. Designed by John S. Chappel Pty Ltd, architect, for R. J. Billam. Showing working drawings for kitchen unit door pull, kitchen window seat, elevation of kitchen west wall, plans for kitchen table, children's bathroom, and storage shed.


New house on The Esplanade, Brighton North
Architectural plan for a new house on The Esplanade, Brighton North. Designed by John S. Chappel Pty Ltd, architect, for R. J. Billam. Showing working drawings for children's bedrooms, child's bathroom, shoe cleaning drawer, laundry unit. Includes section for top of bar, elevation for wardrobes, and shutter doors.


New house on The Esplanade, Brighton North
Architectural plan for a new house on The Esplanade, Brighton North. Designed by John S. Chappel Pty Ltd, architect, for R. J. Billam. Showing working drawings for bathroom alterations, plan of bedroom bar, living room fireplace, section of surround, glazing above beam, and detail of cupboard door pull.


New house on The Esplanade, Brighton North
Architectural plan for a new house on The Esplanade, Brighton North. Designed by John S. Chappel Pty Ltd, architect, for R. J. Billam. Showing working drawings for the swimming pool, including plan, longitudinal section, typical external paving section, and section of pool steps. Includes elevation and section drawings for the children's playroom.

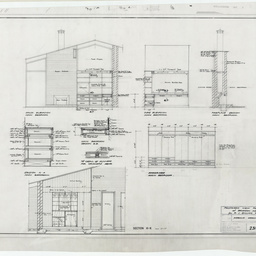
New house on The Esplanade, Brighton North
Architectural plan for a new house on The Esplanade, Brighton North. Designed by John S. Chappel Pty Ltd, architect, for R. J. Billam. Showing working drawings for the main bedroom, including the fireplace, drawers, and wardrobe.


New house on The Esplanade, Brighton North
Architectural plan for a new house on The Esplanade, Brighton North. Designed by John S. Chappel Pty Ltd, architect, for R. J. Billam. Showing working drawings for section and plan drawings for the kitchen and entrance hall, kitchen bins, kitchen fireplace, and kitchen cupboard unit.


New house on The Esplanade, Brighton North
Architectural plan for a new house on The Esplanade, Brighton North. Designed by John S. Chappel Pty Ltd, architect, for R. J. Billam. Showing working drawings for detail of shelving for glass jars.


New house on The Esplanade, Brighton North
Architectural plan for a new house on The Esplanade, Brighton North. Designed by John S. Chappel Pty Ltd, architect, for R. J. Billam. Showing working drawings for typical details of window shutters, detail of ceiling lighting, and children's benches.


New house on The Esplanade, Brighton North
Architectural plan for a new house on The Esplanade, Brighton North. Designed by John S. Chappel Pty Ltd, architect, for R. J. Billam. Showing working drawings for elevation of new panelled sideboard, bedhead details, and panelled bedside cupboards.

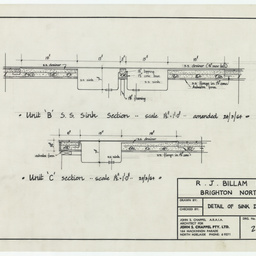
New house on The Esplanade, Brighton North
Architectural plan for a new house on The Esplanade, Brighton North. Designed by John S. Chappel Pty Ltd, architect, for R. J. Billam. Showing detail section drawings for the wash sink drainer.

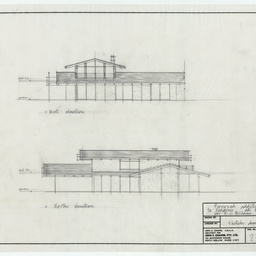
Proposed additions to house on The Esplanade, Brighton North
Architectural plan for additions to a house on The Esplanade, Brighton North. Designed by John S. Chappel Pty Ltd, architect, for R. J. Billam. Showing West and North elevation sketch drawings.


Proposed additions to house on The Esplanade, Brighton North
Architectural plan for additions to a house on The Esplanade, Brighton North. Designed by John S. Chappel Pty Ltd, architect, for R. J. Billam. Showing sketch drawings of section 'a-a' and an alternative option, and section 'b-b'.

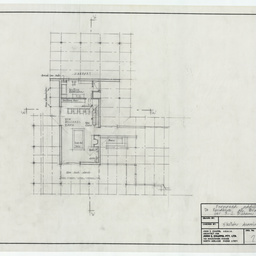
Proposed additions to house on The Esplanade, Brighton North
Architectural plan for additions to a house on The Esplanade, Brighton North. Designed by John S. Chappel Pty Ltd, architect, for R. J. Billam. Showing sketch drawings of a ground floor plan showing the new billards room, new decking, and new stanchions.
